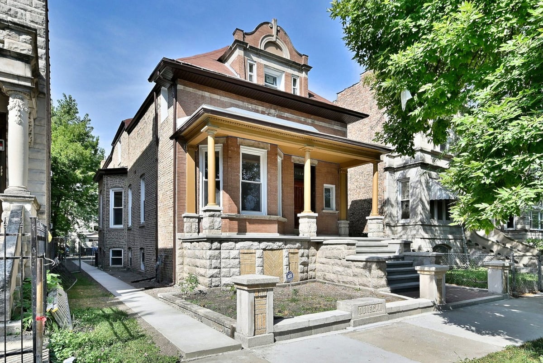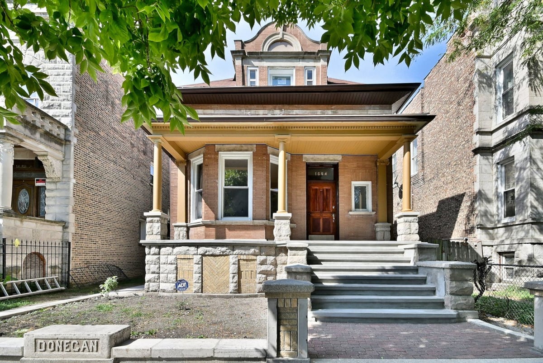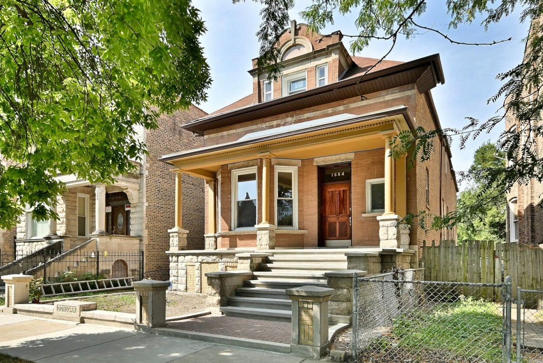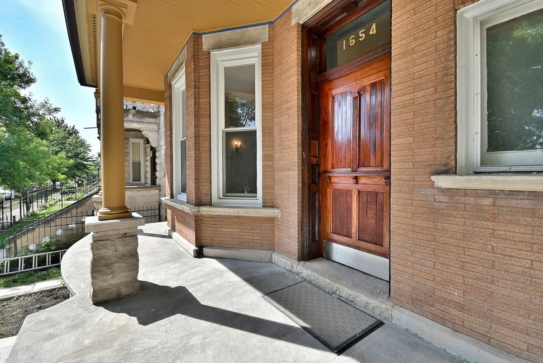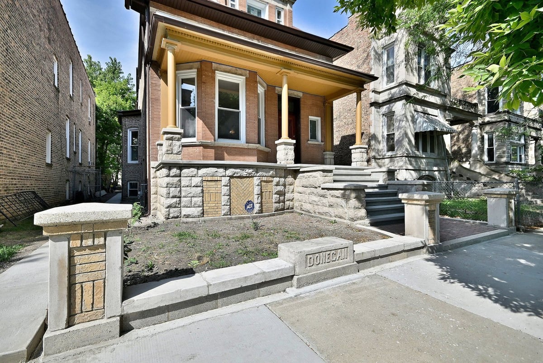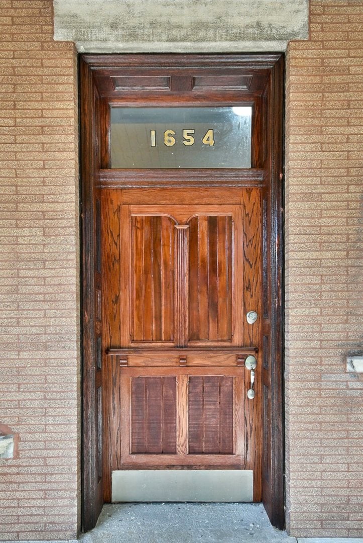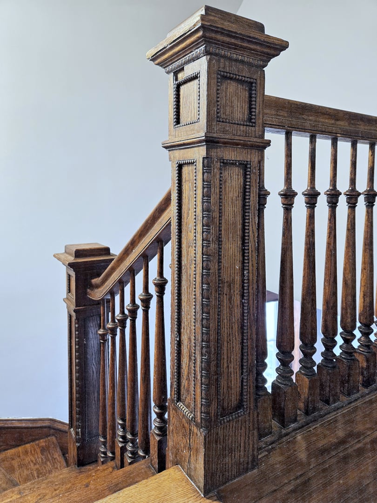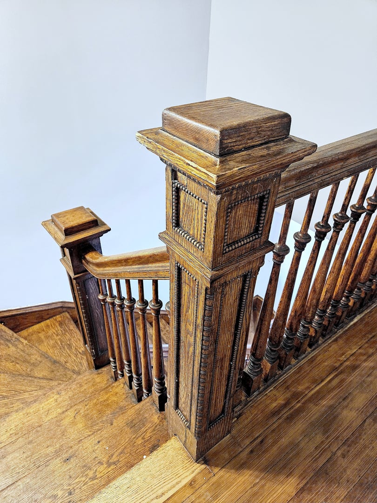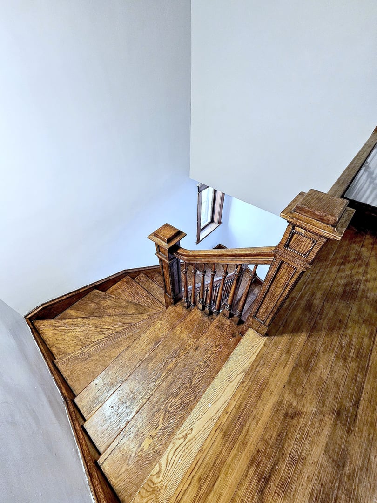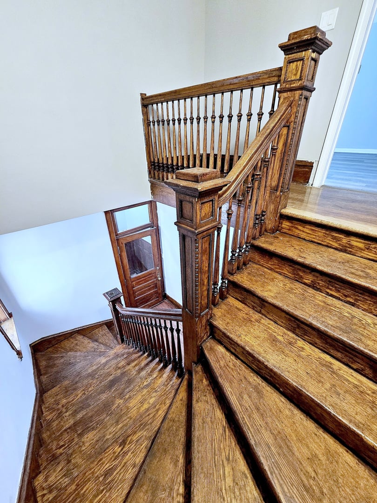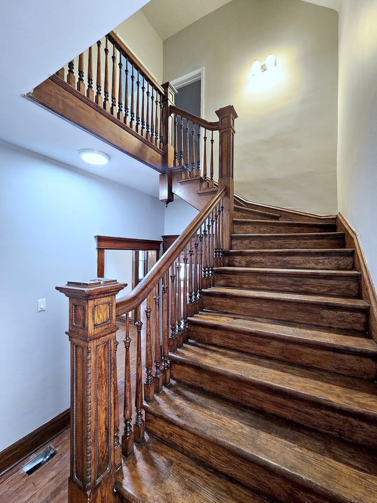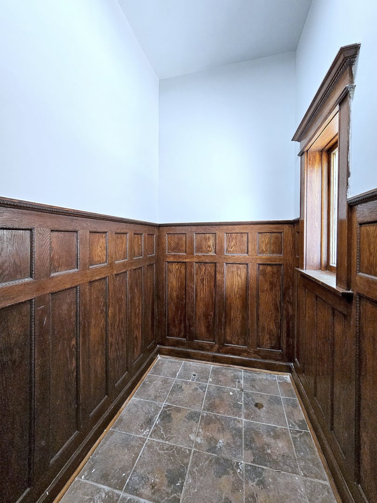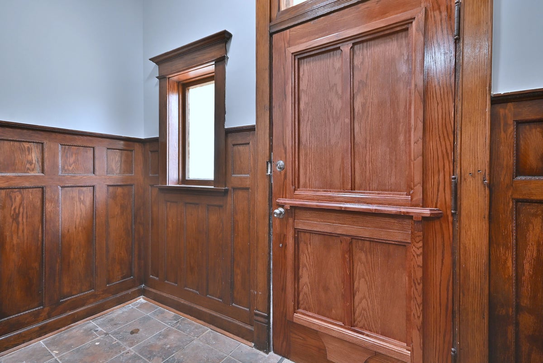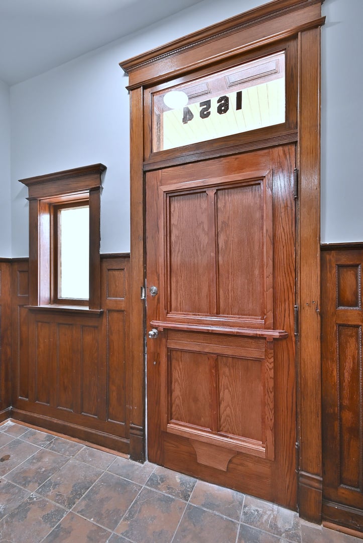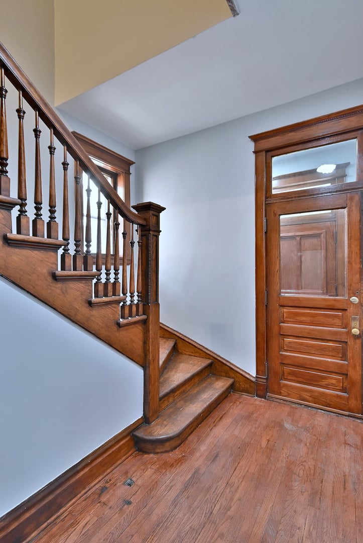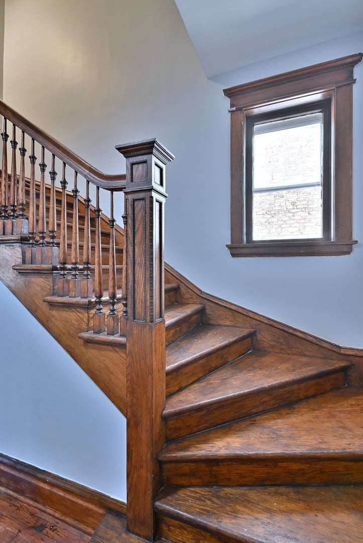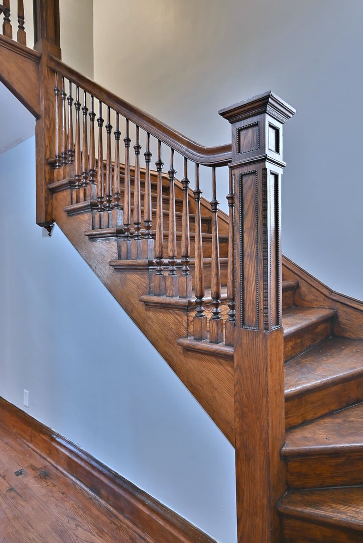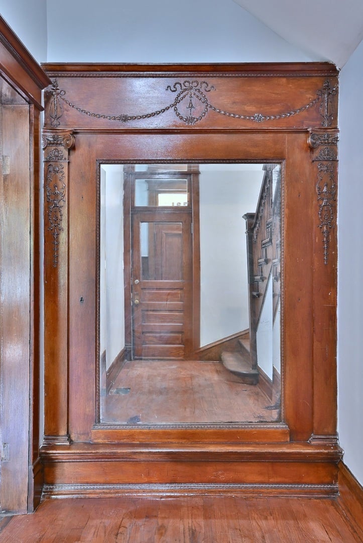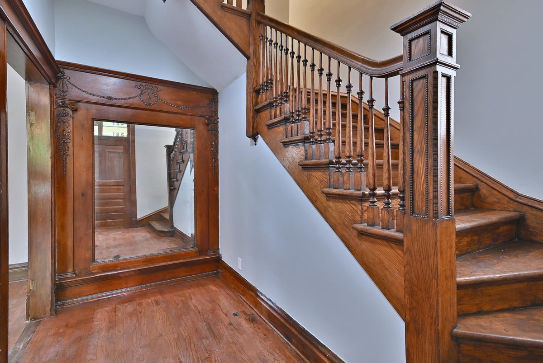1654 S MILLARD AVENUE
CHICAGO, IL 60623
$449,900
Bedrooms: 8
Bathrooms: 2
Est. Square Feet: 2,682
Bathrooms: 2
Est. Square Feet: 2,682
Listing # 12471491
Fantastic turn of the century Victorian home. Wonderful work of the architectural firm of Burtar & Gassmann. Lots of original wood floors, built-ins, doors, staircase, archways meticulously maintained. Homes consist of a formal staircase and a service staircase. 8 great size bedrooms and 2 bathroom. Basement wide open space with laundry hook-ups. All new electrical work on 1st and 2nd floors. 2nd floor completely gutted and rehabbed. Brand new kitchen with new appliance. Brand new bathroom. 2 heating unit and 2 central air unit. All new windows New concrete sidewalk. Front concrete stairs totally redone and pillars restored. Custom made front door and artisan brickwork done to match the homes original brick. Front yard small pillars built to also match the home style. . Oversized lot for you to create your own wonder backyard to complement this beautiful home. Close to schools, CTA Pink Line Central Park Station, Douglas Park (Offering many adult and children activities/programs), Hospitals near by, Lawndale Fitness Center and other community facilities. Many new development projects planned for the area including the Lawndale Innovation Center (Roosevelt Rd & Kostner Ave) and Lawndale Redefined (Ogden Ave & Homan Ave).
PROPERTY INFORMATION FOR 1654 S MILLARD AVENUE, CHICAGO, IL 60623
| Location Information | |||||
| County: | Cook | MLS Area: | Chicago - North Lawndale | ||
| Township: | West Chicago | ||||
| Interior Features | |||||
| Total Rooms: | 11 | Bedrooms Above Grade: | 8 | ||
| Bedrooms Below Grade: | 0 | Additional Rooms: | Bedroom 5, Bedroom 6, Bedroom 7, Bedroom 8, Foyer, Atrium | ||
| Interior Features: | Walk-In Closet(s), High Ceilings, Historic/Period Mlwk | Master Bedroom Size: | 18X14 | ||
| Master Bathroom Description: | None | Full Baths: | 2 | ||
| Dining Room Size: | 18X15 | Living Room Size: | 25X11 | ||
| Kitchen Size: | 15X11 | Heating: | Natural Gas | ||
| Cooling: | Central Air, Zoned | Appliances: | Range, Refrigerator | ||
| Basement Description: | Unfinished, Full | Has Basement: | Yes | ||
| Sizes of Other Bedrooms: | 14X12, 14X9, 14X9 | ||||
| Exterior Features | |||||
| Style: | Bungalow | Style: | Bungalow | ||
| Stories: | 2 Stories | Construction: | Brick | ||
| Roof: | Asphalt | Water Source: | Lake Michigan | ||
| Septic or Sewer: | Public Sewer | Parking Features: | On Site | ||
| Parking Spaces: | 2 | Lot Size: | Oversized Chicago Lot | ||
| Dimensions: | 35x133 | ||||
| School | |||||
| High School District: | CITY OF CHICAGO SCHOOL DIST 299 | Elementary School: | Dvorak Elementary School Special | ||
| High School: | Farragut Career Academy Senior H | ||||
| Additional Information | |||||
| Possession: | Closing | Property Type: | SFR | ||
| Property SubType: | Residential, 2 Stories | Property SubType 2: | Detached Single | ||
| Attached/Detached SubType: | 2 Stories | Year Built: | 1900 | ||
| Age: | 100+ Years | Parcel Number: | 16233060340000 | ||
| Status: | Active | Association Fee Frequency: | Not Applicable | ||
| Association Fee Includes : | None | General Information: | Commuter Bus, Commuter Train | ||
| Tax Year: | 2023 | Tax Amount: | $1, 693.00 | ||
| General Information: | Commuter Bus, Commuter Train | Double Wide: | No | ||
| Square Feet Source: | Plans | ||||
MAP FOR 1654 S MILLARD AVENUE, CHICAGO, IL 60623
MORTGAGE CALCULATOR FOR 1654 S MILLARD AVENUE, CHICAGO, IL 60623
SCHOOL INFORMATION FOR 1654 S MILLARD AVENUE, CHICAGO, IL 60623
WALK SCORE FOR 1654 S MILLARD AVENUE, CHICAGO, IL 60623
|
Listing Agent: Chanena Tapia (773) 552-2460 homes@tapiarealty.com |
| © 2025 Midwest Real Estate Data LLC. All rights reserved. | |
|
|
|
MRED LLC data last updated at October 5, 2025 4:22 PM CT |
